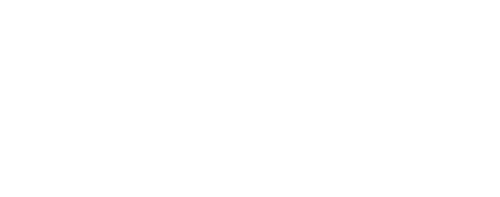


Listing Courtesy of: GREAT PLAINS / Better Homes And Gardens Real Estate The Good Life Group / Nick Benner
7103 S 193rd Street Gretna, NE 68028
Active (1 Days)
$480,000
OPEN HOUSE TIMES
-
OPENSun, Oct 611:00 am - 1:00 pm
Description
Open Sunday, 10/6: 11-1.. Welcome home to this meticulously maintained, nearly 3,000 sq ft 2-story residence in highly sought-after Bellbrook. Nestled on a spacious 1/3 acre corner lot with no backyard neighbors, this home offers both privacy and charm. Step inside to discover a newly remodeled kitchen boasting quartz countertops, top-of-the-line light fixtures, stainless steel appliances and new carpeting. Upstairs, you'll find three generously sized bedrooms complemented by a luxurious primary bedroom/bath and walk in closet. The finished basement is perfect for entertaining with a sprawling rec room, an additional bedroom, and a convenient 3/4 bath. Outside, your private oasis awaits with a sizable deck ideal for gatherings, a sprawling fully fenced yard, and the added bonus of no rear neighbors. Bellbrook also features 2 swimming pools, clubhouse, workout facility, 3 parks and numerous walking trails. Competitively priced for the neighborhood, this won't last long.
MLS #:
22425512
22425512
Taxes
$7,164
$7,164
Lot Size
0.39 acres
0.39 acres
Type
Single-Family Home
Single-Family Home
Year Built
2007
2007
Style
2 Story
2 Story
School District
Millard
Millard
County
Sarpy County
Sarpy County
Listed By
Nick Benner, Better Homes And Gardens Real Estate The Good Life Group
Source
GREAT PLAINS
Last checked Oct 6 2024 at 1:58 AM GMT+0000
GREAT PLAINS
Last checked Oct 6 2024 at 1:58 AM GMT+0000
Bathroom Details
Interior Features
- 9'+ Ceiling
- Formal Dining Room
- Garage Door Opener
- Ll Daylight Windows
- Pantry
- Power Humidifier
Subdivision
- Bellbrook
Property Features
- Fireplace: 1
Heating and Cooling
- Forced Air
- Central Air
Basement Information
- Yes
Exterior Features
- Brick/Other
- Hardboard
- Roof: Composition
Utility Information
- Sewer: Public Sewer, Public Water
- Fuel: Gas
School Information
- Elementary School: Reeder
- Middle School: Beadle
- High School: Millard West
Garage
- Built-In
Living Area
- 2,996 sqft
Location
Estimated Monthly Mortgage Payment
*Based on Fixed Interest Rate withe a 30 year term, principal and interest only
Listing price
Down payment
%
Interest rate
%Mortgage calculator estimates are provided by Better Homes and Gardens Real Estate LLC and are intended for information use only. Your payments may be higher or lower and all loans are subject to credit approval.
Disclaimer: Copyright 2024 Great Plains Regional MLS. All rights reserved. This information is deemed reliable, but not guaranteed. The information being provided is for consumers’ personal, non-commercial use and may not be used for any purpose other than to identify prospective properties consumers may be interested in purchasing. Data last updated 10/5/24 18:58


